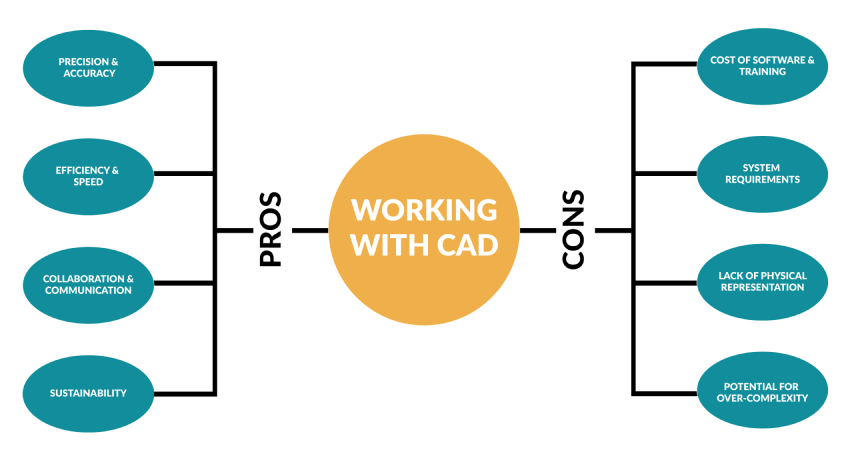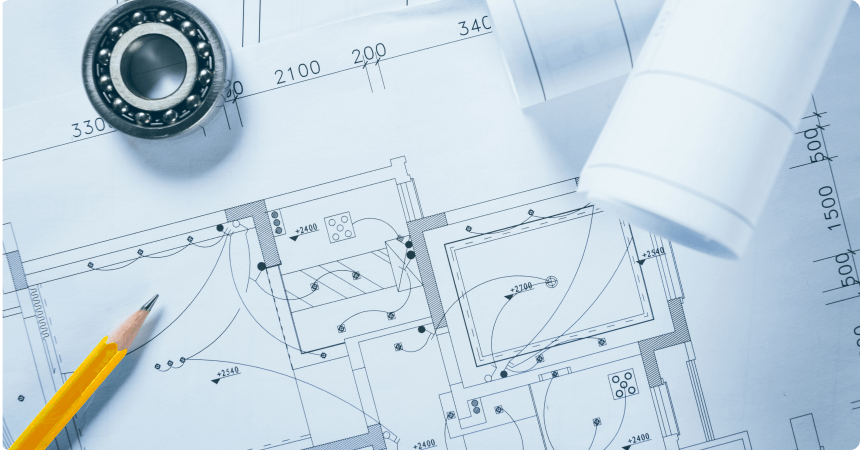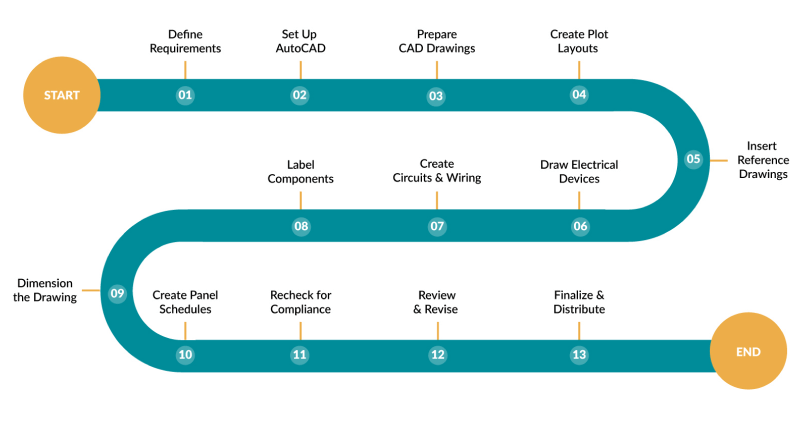Shop Drawings
All You Need to Know About Computer-Aided Design (CAD)
LantroTech Marketing
November 28, 2023

Electrical engineers play a crucial role in today’s society. The electrical engineering industry is gigantic and covers a massive range of sectors, including telecommunications, construction, manufacturing, research and development, government, and more. In such a big and highly competitive industry, it’s essential that electrical design engineers have all the software and tools that they need to deliver efficient projects in a timely fashion – and that’s where computer-aided design (CAD) comes in.
CAD facilitates standardized documentation and file sharing, promoting consistency across projects and simplifying knowledge transfer. At LantroTech, the integration of CAD into our workflow promotes innovation, accelerates project timelines, and contributes to the overall competitiveness and success of the organization in the dynamic landscape of design and engineering. Specialized electrical CAD (ECAD) has become the cornerstone design technology of the sector over the last few decades, but how exactly is it used? In this blog, we’ll cover all you need to know about Computer-Aided Design (CAD) and help you understand its uses, benefits and limitations for electrical engineers.
Understanding CAD - A Digital Revolution
CAD, or Computer-Aided Design, stands at the forefront of technological innovation in design processes. It’s a digital platform that replaces traditional hand-drawn designs, allowing for more precision and efficiency. By transitioning from traditional hand-drawn methods to a digital platform, CAD introduces a level of precision and efficiency that was previously unimaginable.
AutoCAD - Precision in Electrical Design
If you are in the construction sector, there is no way that you have not yet understood what the brilliant software AutoCAD is. AutoCAD is a computer-aided software developed by Autodesk that works for engineers, drafters, architects, and other professionals in making 2D drawings and 3D models. AutoCAD software is one of the most developed software of its time. The electrical CAD drawings resulting from the AutoCAD software are created with the utmost accuracy and correctness. The aim of such drawings is to bring modification to the electrical systems. AutoCAD is the apt software for creating layouts of panels, electrical schematics, and single-line diagrams. As we bid farewell to manual design processes, CAD, and mainly AutoCAD, becomes the engineer’s compass, guiding them through the intricacies of creating accurate, efficient, and visually compelling electrical designs.

Benefits of CAD in Electrical Drawings
The utilization of Computer-Aided Design (CAD) in electrical drawings yields several benefits, contributing to enhanced efficiency and precision in the design process. Here are some of these advantages:
1. Precision and Accuracy
One of the primary advantages of CAD is its ability to produce highly accurate and precise designs, reducing the margin of error.
2. Efficiency and Speed
CAD allows for faster design iterations, reducing the time it takes to bring a concept to reality.
3. Collaboration and Communication
CAD makes it easy for teams to collaborate on projects, share designs, and communicate ideas effectively.
4. Sustainability
CAD can help reduce material waste and energy consumption, contributing to more sustainable practices.

Limitations of CAD in Electrical Drawings
While Computer-Aided Design (CAD) has revolutionized the field of electrical engineering, it’s crucial to acknowledge its limitations. Here are some notable constraints associated with CAD in electrical drawings:
1. Cost of Software and Training:
Acquiring CAD software licenses and providing training for personnel can be a significant financial investment. Smaller businesses or individual users might find the cost prohibitive, limiting access to these powerful design tools.
2. System Requirements
CAD software, particularly advanced versions, demands robust hardware configurations. Not all computers or workstations meet the necessary specifications, leading to potential hardware upgrades or replacements, which can be an additional cost.
3. Lack of Physical Representation
CAD primarily deals with virtual representations, which might not fully capture the physical aspects of a design. Engineers may need to complement CAD drawings with physical prototypes to ensure practical feasibility and address real-world challenges.
4. Potential for Over-Complexity
The flexibility of CAD tools can sometimes lead to over-complicated designs. Engineers might be tempted to incorporate unnecessary details or features, resulting in designs that are technically impressive but may not be cost-effective.

Elevating Electrical Projects: The LantroTech Approach with CAD
Computer-Aided Design (CAD) is a crucial tool for electrical design engineers, aiding in the design, analysis, and documentation of electrical systems. Here’s a step-by-step guide a design engineer follows when using AutoCAD:
- Define Project Requirements: Understand the scope and requirements of the electrical project. Identify the type of drawings needed, such as lighting circuitry plans, power distribution, control circuits, and shakeout plans.
- Set Up AutoCAD: Open AutoCAD and create a new drawing file. Set the units and drawing limits based on the project requirements and NCS (National CAD Standard).
- Prepare CAD Drawings: Start by coordinating the electrical plans with other disciplines that are architectural, RCPs (Reflective Ceiling Plans) and mechanical plans. Use the appropriate drawing tools to create legends, circuitry logics, etc.
- Create Plot Layouts: Set up plot layouts for printing or electronic distribution. Specify the paper size, scale, and other plot settings.
- Insert Reference Drawings: If available, insert any architectural or mechanical plans to ensure coordination of electrical and other disciplines.
- Draw Electrical Devices: Use AutoCAD’s electrical symbols or create your own blocks for electrical devices such as outlets, switches, lights, jumpers, feed wires and panels. Place these symbols in their respective locations on the floor plan.
- Create Circuits and Wiring: Draw circuitry plans to represent connection between electrical devices. Use standardized line types and colors to distinguish between various types of circuits (e.g., power, lighting, control).

- Label Components: Add labels and annotations to identify electrical components, such as circuit numbers, device names, and ratings. Include any necessary specifications or notes on the drawing.
- Dimension the Drawing: Draw and prepare dimensional plans to measure the wires between the electrical components. Ensure clearance and heights are taken into consideration while measuring the distance between the electrical components.
- Create Panel Schedules: If applicable, create panel schedules that detail the electrical loads and circuits associated with each distribution panel. Include information such as circuit numbers, wire sizes, and breaker ratings.
- Recheck for Compliance: Ensure that the electrical design complies with National Electrical Codes (NEC) and standards. Double-check the accuracy of the drawing, including device placement, wiring connections, and labeling.
- Review and Revise: Review the drawing for any errors or omissions. Make revisions as needed based on feedback from project stakeholders.
- Finalize and Distribute: Save the final drawing and distribute it to relevant stakeholders, such as architects, engineers, contractors, and electricians. By following these steps, you can effectively use AutoCAD for electrical design drafting, creating accurate and detailed drawings for your electrical projects.
Conclusion
At LantroTech, CAD has become an essential tool in Electrical Design Engineering, offering many features that enhance the design, analysis, and documentation processes. It significantly improves efficiency, accuracy, and collaboration within our teams, making it an indispensable technology for electrical engineers and designers. At LantroTech, our team of highly skilled professionals is dedicated to ensuring the success of every project by delivering accurate and efficient electrical estimations and designs. Whether you are embarking on a new construction project, upgrading existing electrical systems, or seeking innovative solutions, LantroTech is your trusted partner. We prioritize client satisfaction, efficiency, and reliability, making us the go-to choice for those who demand precision and excellence in electrical engineering services. To learn more about our Electrical Estimation services, contact us today by simply filling out the form below.