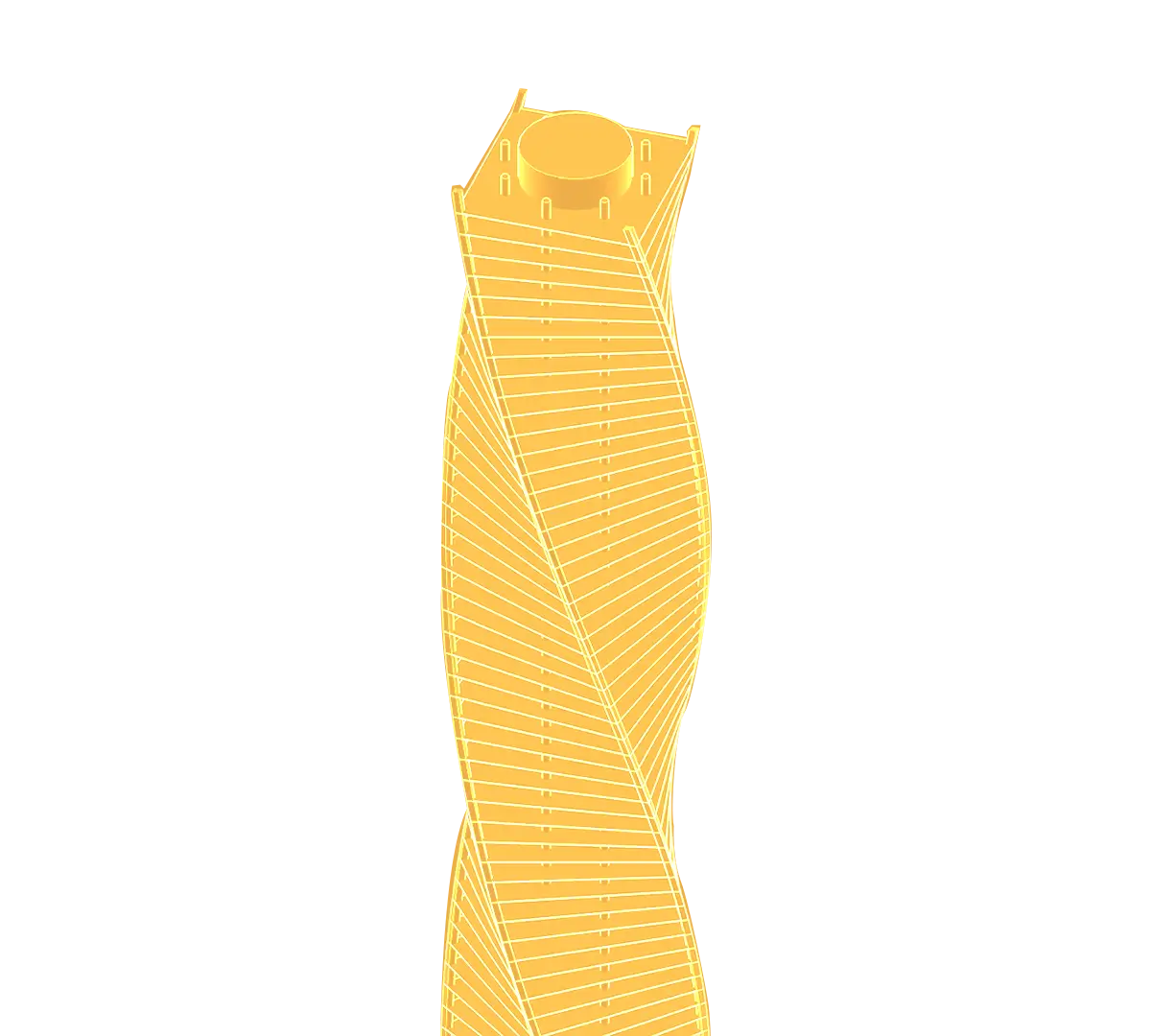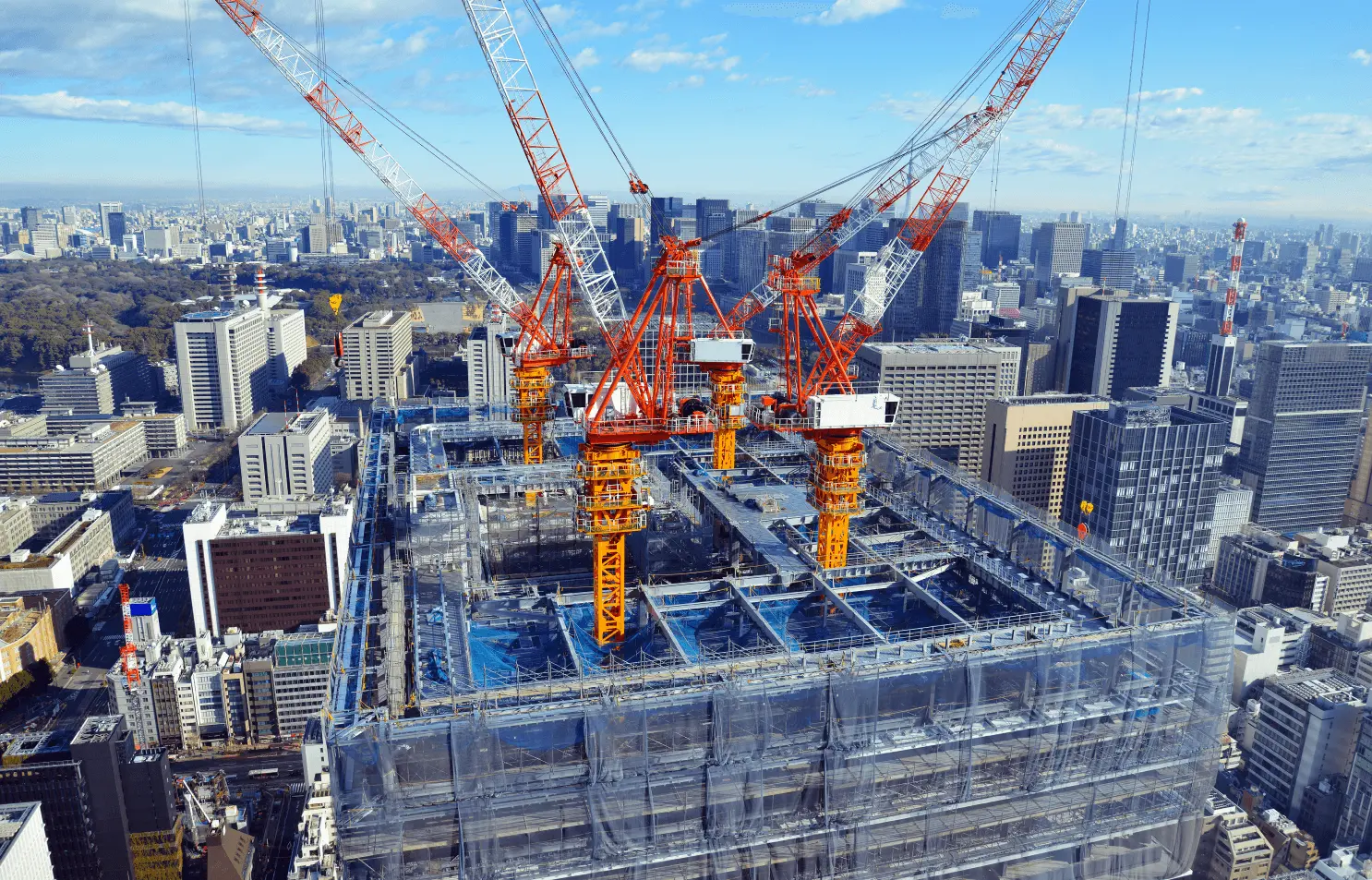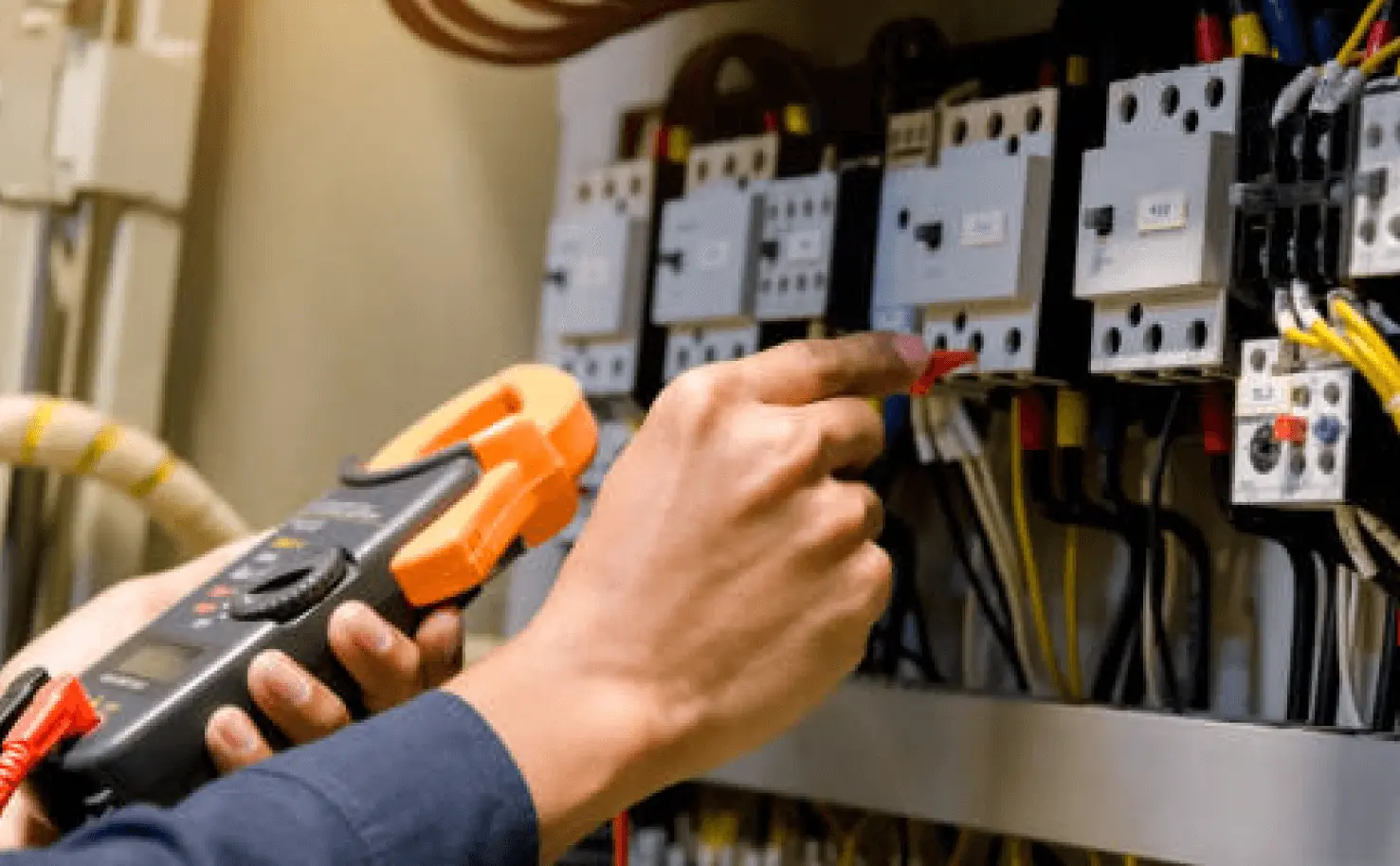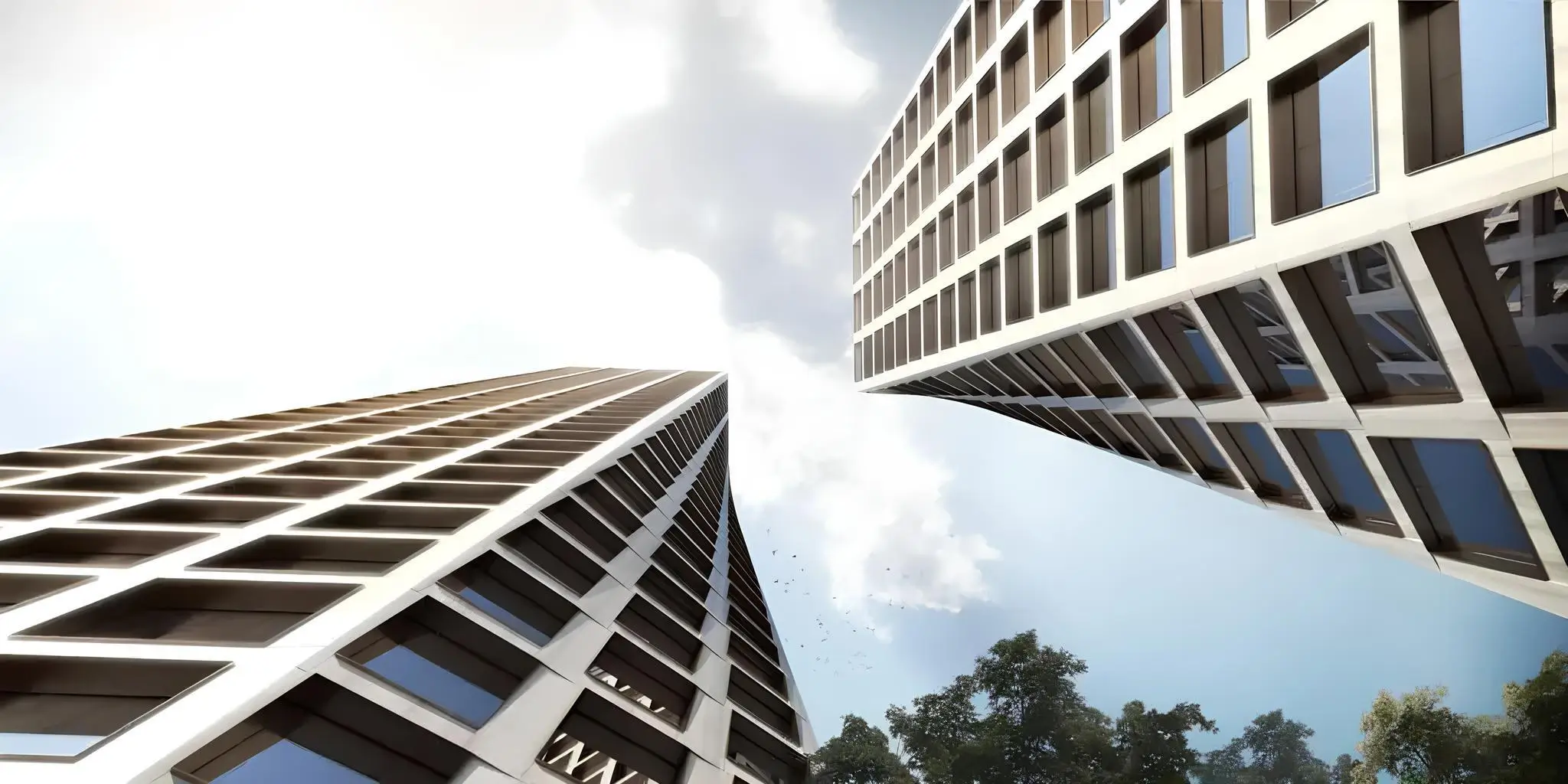Commercial
High-Rise
Integrated electrical and IT estimation for a project featuring 700 residential units and hotel rooms, providing meticulous documentation for efficient execution within a tight timeline.

The Brief
This commercial high-rise project faced the challenge of integrating advanced electrical and IT systems into a pair of twisting towers with unconventional architecture. With a tight three-week timeline, precise estimation of materials and labor was critical. The project included a state-of-the-art control system network for lighting, room panels, HVAC, Fire Alarm, Power Distribution Network, LV Systems and shades across 50 floors, requiring meticulous documentation and attention to detail.


What We Did
Our team played a pivotal role in achieving a significant milestone for this project, which demanded precise electrical and IT estimation for expansive 50-floor buildings. The challenging three-week timeline added complexity to the task of estimating materials and labor for each unique room. The project scope encompassed a sophisticated control system network to operate lighting, room panels, and shades.

This required unparalleled attention to detail, and the team efficiently documented all devices necessary for a comprehensive electrical build. The estimate included 247 condominiums and 137 hotel rooms, as well as a 90,000 square feet area comprising retail space, a spa, club, and art space.
Project Summary
0
Weeks
Estimation
Timeline
0
Number of Units
Estimated
We effectively estimated a project of 895,000 square feet across two twisting towers with 26 and 36 floors. This development, featuring commercial shops, residential units, and a hotel, required precise electrical and IT estimation. Our thorough documentation included a sophisticated control system network for lighting, room panels, and shades, ensuring accuracy and efficiency for this upscale hospitality project.
Success Awaits you, Contact us Today!
We'd love to hear from you! Reach out to us, and we'll get back to you as soon as possible. Let's connect and explore new possibilities together.